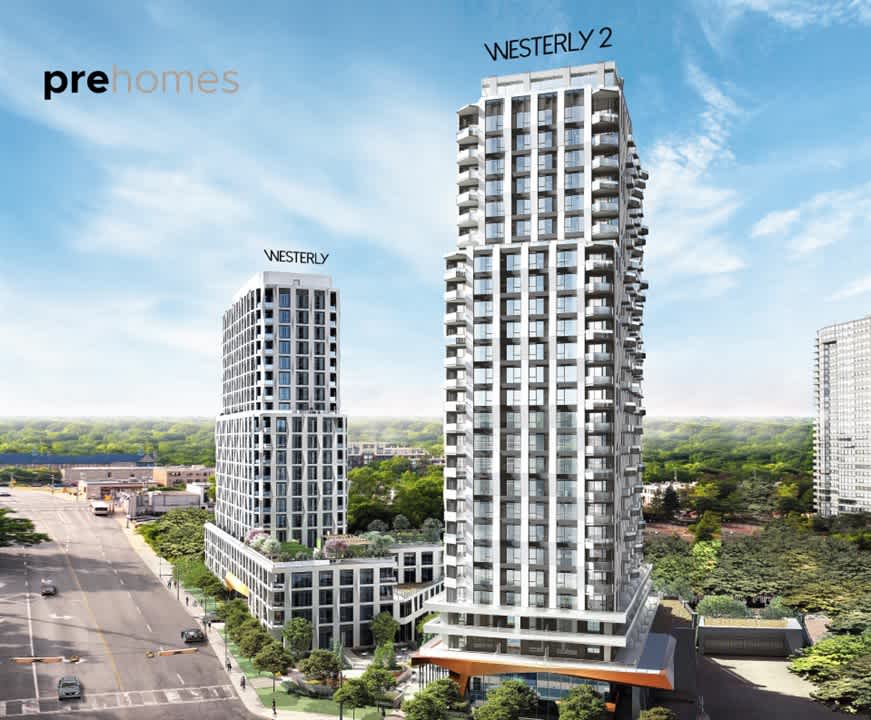
Westerly 2
$502,000 - $884,000
Price per sq.ft:
$1,100
Neighborhood average:
$
City average
$490
Overview
60, Central Park Roadway, Toronto, ON, M9A 3K1
Westerly Condos 2 is a new condo development by Tridel and Hollyburn properties currently in preconstruction at 60 Central Park Roadway, Toronto. The property is the second of the Westerly Project and is located near Dundas St and Islington Ave. It will be 27 stories tall and will house 354 residential units. The units will come in one-bedroom, one-bedroom with a den, two and three bedrooms suites.
Kirkor Architects and planner will handle the exterior project design, a prominent architect with expertise in large-scale projects and master-planned communities, including highrise and midrise buildings. Its interiors will be handled by II By IV Designs, who have mastered the relationship between objects and people, complementing each other and seemingly producing luxurious and straightforward designs. Westerly is expected to be ready for occupancy by 2025.
Tridel and Hollyburn Properties will adapt lots of features from the Westerly project, including the Tridel Connect Tech, Community and residential amenities, and many more.
Explore the Area
The neighborhood of Etobicoke is a bustling area full of opportunities for residents and investors. The city offers an innovative lifestyle that is easily adaptable for students, commuters, and other community residents. One of the hot spots of this neighborhood includes the new Kipling Transit Hub, which will improve the already excellent transit system present in the city. Residents can use the TTC Bus, Go transit bus, and other available options to transit throughout the GTA. A resident of the Westerly 2 will be able to transit to downtown Toronto in less than 45 minutes. Access to Highway 427 means that residents will reach downtown in less than 25 minutes by vehicle. In addition, the Islington station is just 5 minutes away from the residence. Etobicoke is a family-friendly neighborhood with access to many community amenities that make it suitable for a growing family. There are pedestrian walkways, a playground, and green spaces. Furthermore, the Condo also shares proximity to Lake Ontario and Humber River. Residents can send their children to some of the best schools, including Humber College and other excellent private schools. There are also recreational services like sport centers, parks which makes it an ideal neighborhood for families. Westerly 2 has a high walk score, which means you could quickly get to essential stores and places. Some lifestyle amenities around the condo include entertainment options, dining, shopping malls like the Sherway Gardens that house more than 200 shops and services. The Islington Golf club, which offers an eighteen-hole designed by Stanley Thompson, is one of this neighborhood’s delights. The Algonquin Park is where residents can visit its zoo and see animals like deer and llamas.
Saved Floor Plans
Total Floor Plans:
13 (3 Available)
 | $522,000 478 SQ.FT 1 BATHROOM 1 BEDROOM |
 | $502,000 493 SQ.FT 1 BATHROOM 1 BEDROOM |
 | $532,000 509 SQ.FT 1 BATHROOM 1 BEDROOM |
 | $517,000 515 SQ.FT 1 BATHROOM 1 BEDROOM |
Key Information
Status
Planning
Type
Missing
Launch Date
Occupancy
Major Intersection
Cordova Avenue & Central Park Roadway, Toronto
Architects
Kirkor Architects and Planners
Deposit Amount
20%
Deposit Structure
5% due on signing
5% due 90 days after signing
5% due 270 days after signing
5% due 450 days after signing
Locker Price
Locker Maintenance
Maintenance Fee
Parking Price
$59,000
Total Suites
254
Parking Maintenance
Talk to a Realtor
Tour homes with a Property Real Estate Agent. It’s free, there’s no commitment.




