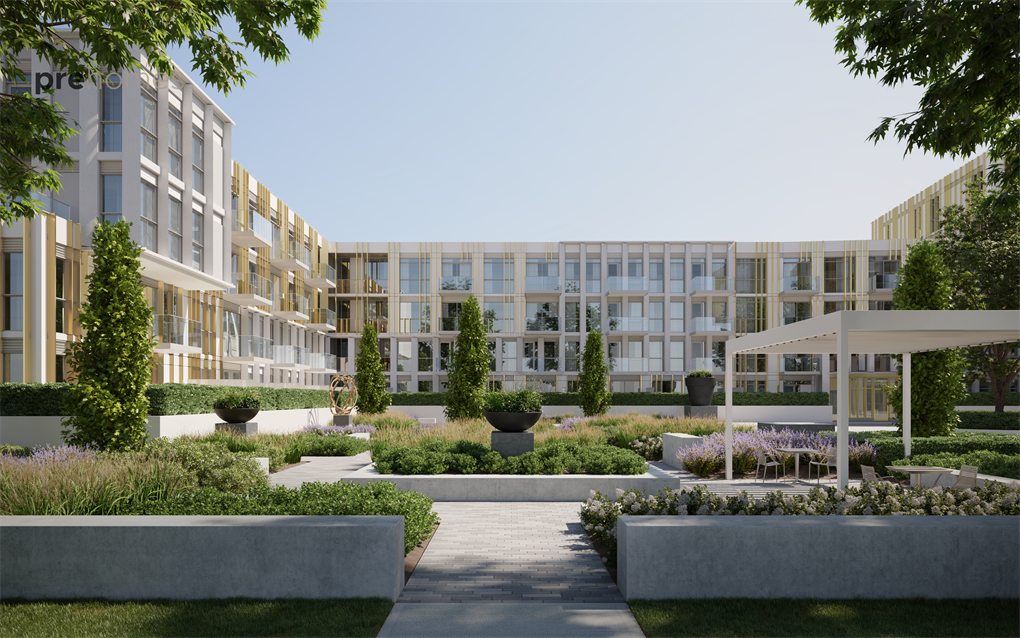
The Wilmot
$100,000 - $1,073,900
Price per sq.ft:
$200
Neighborhood average:
$
City average
$270
Overview
1005, Dundas Street East, Oakville, ON, L6H 7E8
The Wilmot is a new condo development by WP Developments currently in preconstruction at 1005 Dundas Street East, Oakville. This new project is expected to bring a new look to Oakville, as it is one of the most anticipated projects of WP Developments. The development will be situated close to Trafalgar Road and will also be at the entrance of the Uptown Core.
This project will consist of two mid-rise, which will be expected to be five to twelve floors high. It will also include a total number of 567 condo suites and three-level below ground floor parking spaces. The elegant mid-rise project will introduce elevation to the community that is dominated by low-rise buildings. The two towers will also feature different elevations to ensure the privacy of their residents.
The Wilmot project, which will comprise 567 suites, will be well equipped with many housing opportunities, and its suites will vary in size. The building will include one-bedroom suites, 366 in total, 168 two-bedroom suites, and 28 three-bedroom suites.
The building suites will range from 708 square meters of amenity space and a three-level parking garage with 758 parking spaces and 200 spaces for bicycle parking.
The interior design of the building will adopt some architectural materials such as textured panels, blend glass, metal cladding, and many more that will create a unique contemporary design that will enhance its beauty and draw the public eyes to itself. The project will come with multiple features, including a balcony for each suite for exclusive amenity space.
Explore the Area
The Wilmot Condos will be situated in the fast-growing region of Oakville, and investors can be sure to expect much from their investment in these projects as in coming years, the city will have many government and city implemented agendas. Oakville has a population of 193,832 residents and has experienced a 6.2% population growth since 2011. This growth is more than Toronto, which had a population growth of 4.5% in the same period. The population of Oakville is expected to increase to about 255,000 in 2031. In the region of Oakville, you will be able to locate several schools that will be suitable for your child. You can also easily locate fun areas like parks that are not far from the development, including Postridge Park, Memorial Park, and Dalebrook Park. This park is also home to some of the region's best festive events like the Downtown Oakville Jazz Festival, Waterfront Festival, and the Oakville Family Ribfest. The region also has some major arteries. The east/west access provides for the QEW and highway 407, whiles the north and south is provided for by highway 403.
Saved Floor Plans
Total Floor Plans:
30 (8 Available)
 | $100,000 501 SQ.FT 1 BATHROOM 1 BEDROOM |
 | $100,000 606 SQ.FT 1 BATHROOM 1 BEDROOM |
 | $100,000 715 SQ.FT 2 BATHROOM 1 BEDROOM |
 | $100,000 605 SQ.FT 1 BATHROOM 1 BEDROOM |
Key Information
Status
Selling
Type
Condo
Launch Date
21 / 09 / 2021
Occupancy
Major Intersection
DUNDAS STREET EAST & EIGHTH LINE, OAKVILLE
Architects
BARON NELSON ARCHITECTS
Deposit Amount
20%
Deposit Structure
$5000 on signing
Balance to 5% in 30 days
2.5% in 90 days
2.5% in 180 days
2.5% in 270 days
2.5% in 365 days
5% on occupancy
Locker Price
Locker Maintenance
Maintenance Fee
Parking Price
Total Suites
380
Parking Maintenance
Amenities
BBQ Facilities
Central Outdoor Courtyard
Gym Area
Yoga Studio
Rooftop terrace
Pet wash area
Parcel delivery area
Resident lounge
Games Room
Guest Suites
Tech Lounge
WIFI throughout common areas
EV Charging Stations
Talk to a Realtor
Tour homes with a Property Real Estate Agent. It’s free, there’s no commitment.







