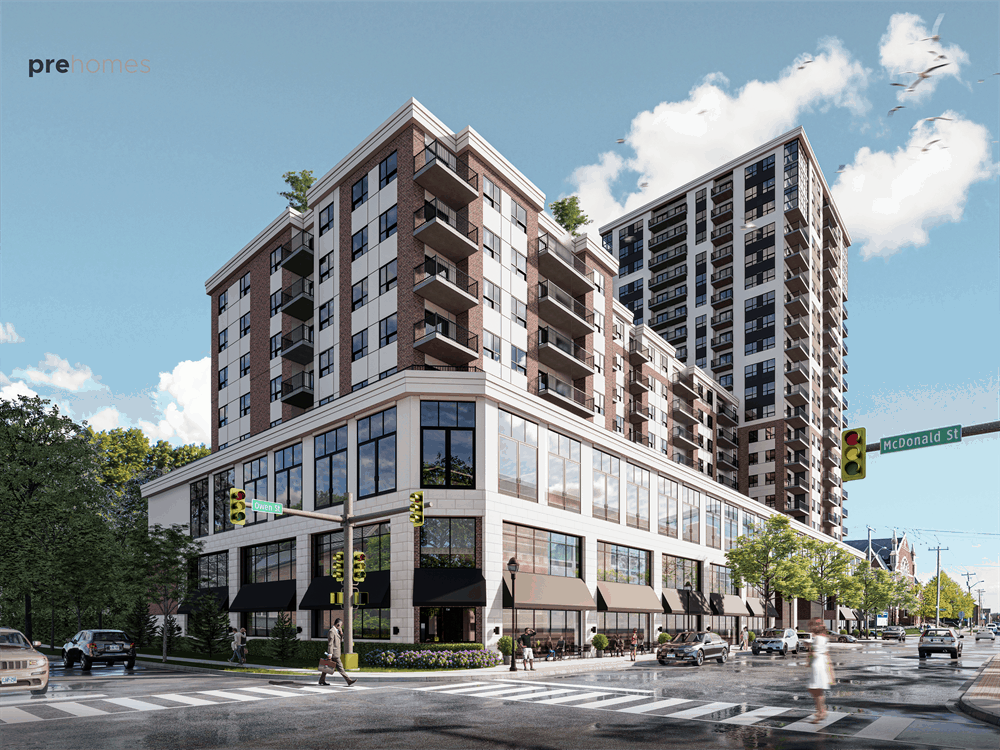
The Residences on Owen
$1 - $926,900
Price per sq.ft:
$10
Neighborhood average:
$
City average
$210
Overview
57, Owen Street, Barrie, ON, L4M 3H2
The Residences on Owen is a new development by Ballantry Homes and Gillam group currently in preconstruction at Collier Street and Mulcaster Street in Barrie, Toronto. Barrie is a great town to be in and has always been known to have constant development and forward-thinking objectives.
A vibrant and bustling community, it is home to a wide variety of shopping, entertainment, dining, bars, and clubbing options everywhere around.
The Residences on Owen is a 20-story luxury condo building on its way to the heart of Downtown, Barrie. It has a total of 278 units that ranges from 500-1000 square feet. The building brims with a plethora of exclusive amenities for its residents. The suites also showcase open-concept layouts with elegant finishes and touches, and that alone brings a whole aura of taste and brilliance that you would like your family to grow and live in.
An important factor when choosing a house to live in would be the environment you want them to grow in. The environment tells a lot more about children as they grow more than parents would like to admit, and Barrie boasts of a natural and conducive environment for your kid to grow and flourish in. There are tested and trusted schools around to nurture your child academically, lush green spaces, a lake, and very easy access to commuting options.
The residence is a perfect opportunity for homebuyers who still want to have access to the big city. It will cost $727 per square feet and sooner or later, you’d be glad you spent all of that money on the property. There are more amenities you stand to gain when you acquire this property, and they are listed below.
Explore the Area
Barrie is a nice community, and another testament to that fact is its connection to commuting options which includes access to major transits and thoroughfares. Near the residences on Owen, Waterfront GO Train Station offers daily trips to and from the Union station. Just a short drive away from home, you can find Highway 400 which offers motorists easy access North to Cottage Country or South to the inner depths of Toronto. Barrie never stops growing and it is only logical to go for properties in an area that always progresses, especially for the good of your family. Great schools like Gregorian College nearby are located within the boundaries of the city. They are institutions that are as dependable and reliable as the credibility of this great masterpiece of a property.
Saved Floor Plans
Total Floor Plans:
226 (17 Available)
 | $1 763 SQ.FT 1 BATHROOM 1 BEDROOM |
 | $1 703 SQ.FT 1 BATHROOM 1 BEDROOM |
 | $1 703 SQ.FT 1 BATHROOM 1 BEDROOM |
 | $1 703 SQ.FT 1 BATHROOM 1 BEDROOM |
Key Information
Status
Planning
Type
Condo
Launch Date
Occupancy
31 / 12 / 2024
Major Intersection
Owen St & Sophia St
Architects
Deposit Amount
20%
Deposit Structure
$5000 on Signing
Balance to 5% in 30 Days
5% in 210 days
5% in 390 days
5% in 570 days
Locker Price
Locker Maintenance
Maintenance Fee
Parking Price
Total Suites
78
Parking Maintenance
Amenities
A wine bar with a piano.
A concierge that lasts 24hrs every time.
Fitness center
Tea Room and Massage Room.
Pet Spa
Art and Craft.
The indoor pool and a spa
Rooftop terrace
Gardening center.
Enclosed is Heated Parking.
Chapel
Bistro and café.
A lobby.
Games Rooms and dining rooms.
Spacious floor plans and a high ceiling.
Walk-in Showers
Sprinkler system.
Hard Wired Smoke sensors.
Access to Wifi.
Appliances made of stainless steel.
Close by transit options that connect residents to big cities outside.
Talk to a Realtor
Tour homes with a Property Real Estate Agent. It’s free, there’s no commitment.







