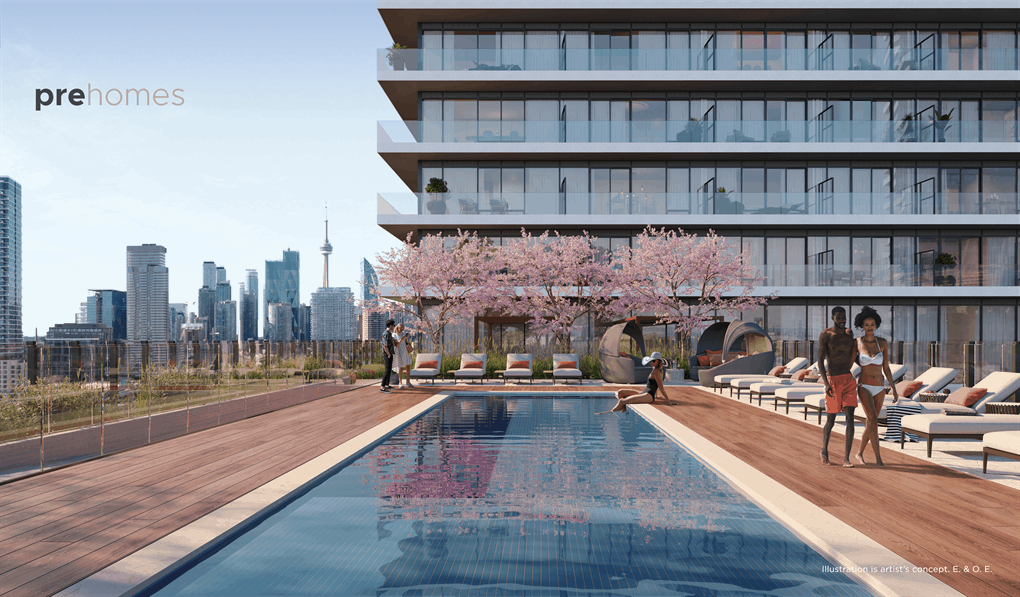
The Goode
$100,000 - $1,213,900
Price per sq.ft:
$310
Neighborhood average:
$
City average
$490
Overview
33, Parliament Street, Toronto, ON, M5A 2Y2
The Goode is new development by Graywood Developments, currently in pre-construction at 33 Parliament Street, Toronto. The 32 storey condo has a variety of 540 residential units with a vast underground parking lot. It is expected to be finished in 2024.
The Goode condominium is a high-rise, mixed-use building designed to suit any lifestyle. The partnership between the architect, architectAlliance, and prominent interior designer, DesignAgency, births a tower loaded with every basic and comfort-giving amenities that ensure quality living. Each aspect of the building spells satisfaction. It is also situated in a historical landmark on the new extension of the Distillery District.
The building overlooks beautiful sights from the east to the west and from the north to the south. The mouthwatering architecture design by architectsAlliance illustrates creativity, luxury and a pleasant home experience.
The Goode Condos suites come in different format sizes such as the studio units, one-bedroom units, one-bedroom plus den, two-bedroom units, two-bedroom plus den, three-bedroom units and three-bedroom plus den. With the different suite sizes, anyone can take up residence in this condo.
Explore the Area
The Goode condominium is located at St Lawrence, one of the best neighbourhoods in the real estate market. The condo gives you pleasant views that enrapture your mind, especially during sunrise and sunset. To the north, residents can view the Victorian architectural beauty of the old Toronto. The east captures the Don Valley. The south reveals one of the world's most beautiful lakes; Lake Ontario. And the west displays the CN Towers, Toronto's distinguishing landmark. Residents can get fresh farm foods from the St Lawrence market. Groceries and other necessities can be shopped at the Eaton centre, the second-largest mall in Ontario. The all-purpose mall is about a 9-13 minutes drive from the condo. The Transit services by buses and streetcars are handily available. And the union subway is within a short distance. The Goode condo is also close to many hospitals like St Michael's hospital, about a 9 minutes drive. Also, notable schools like the University of Toronto, St George campus, Victoria University, etc., are only a short drive. Recreational areas are not left out in this beautiful location. Entertaining areas such as the Toronto public library, St James Park, and Sugar Beach park are good places to have fun.
Saved Floor Plans
Total Floor Plans:
33 (10 Available)
 | $100,000 341 SQ.FT 1 BATHROOM 1 BEDROOM |
 | $100,000 410 SQ.FT 1 BATHROOM 1 BEDROOM |
 | $100,000 478 SQ.FT 1 BATHROOM 1 BEDROOM |
 | $100,000 508 SQ.FT 1 BATHROOM 1 BEDROOM |
Key Information
Status
Selling
Type
Condo
Launch Date
08 / 09 / 2021
Occupancy
01 / 05 / 2025
Major Intersection
Parliament St & Mill St, Toronto
Architects
Deposit Amount
20%
Deposit Structure
$5000 with signing of Agreement
Balance of 5% in 30 days (2021)
5% in 125 days (2022)
5% in 510 days (2023)
5% on Occupancy (2025
Locker Price
$6,000
Locker Maintenance
$45.00
Maintenance Fee
$0.63
Parking Price
$90,000
Total Suites
540
Parking Maintenance
$100.00
Amenities
Fitness Studio
Rooftop terrace
Swimming pool
Makers Table
Bicycle Repair Station
Co-working Area
Rooftop Garden
Multi-Purpose Room
Pet Wash
Talk to a Realtor
Tour homes with a Property Real Estate Agent. It’s free, there’s no commitment.




