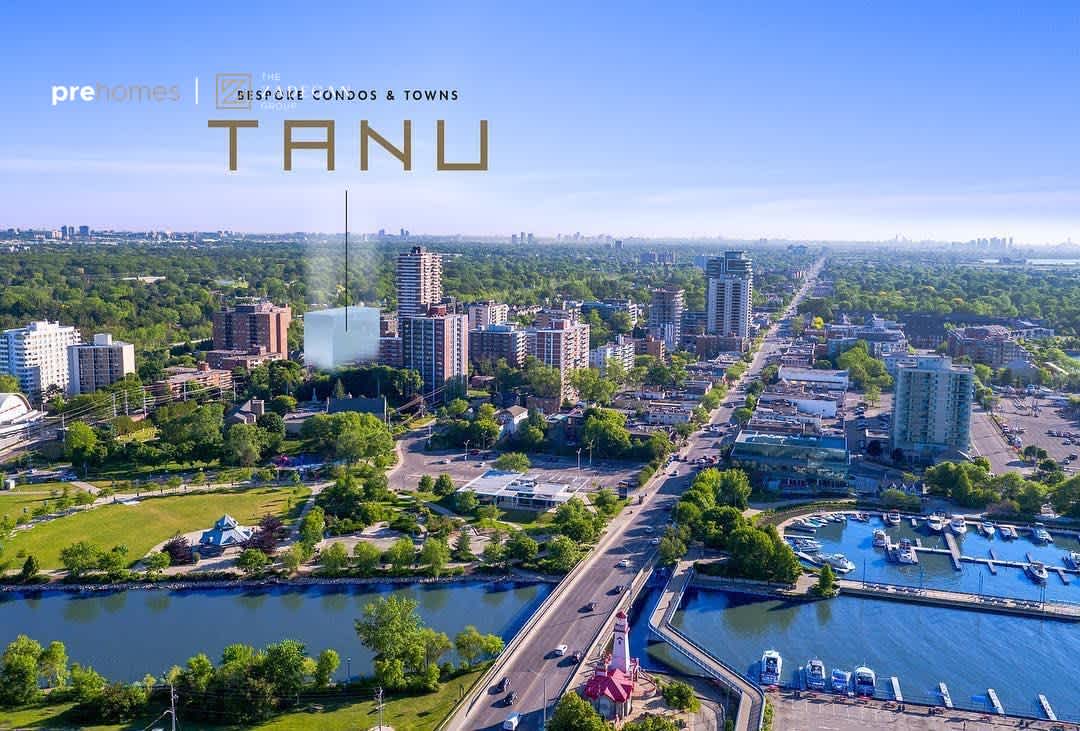
TANU
$1 - $1,997,990
Price per sq.ft:
$10
Neighborhood average:
$
City average
$400
Overview
21, Park Street East, Port Credit, Mississauga, ON, L5G 1L7
TANU is a new condo development by Edenshaw Developments Limited, located at 21 Park St E, Mississauga, ON L5G 1L7. The price of the TANU condo starts at CAD 1,000,000. This exquisitely designed project is just minutes from the brand-new mobility hub connecting the region’s upcoming rapid transit and the GO train. An array of art galleries, bars, shops and restaurants are featured in this picturesque location nestled on to the shores of Lake Ontario. The homes in this location are made even more valuable by the increased infrastructure and the vibrant and charming place is desirable enough to call home. It is an amazing opportunity for investors to invest in this development.
Explore the Area
Just northwest of Lakeshore Road East and Hurontario, this development is situated. TANU with a stylish twist is a spot-on reflection of the historic neighbourhood and it harmoniously merges warm wood tones and glass and brick in its stunning façade that it boasts. A pedestrian-friendly and sophisticated feel are offered by the widened sidewalks which also serves as the main attraction point. 204 units will be featured in the 15 storey building. 3 bedroom plus den suites (1,500 square feet), 3-bedroom suites (1,120-1,450 square feet), 2-bedroom plus den suites (986-1090 square feet), 2-bedroom suites (755-1,120 square feet), 1 bedroom plus den (626-693) and 1-bedroom suites (636-728) will be featured in the units. 12′ ceilings on the penthouse level, 10′ ceilings for the upper park suites and 9′ ceilings for park collection suites will be featured in the stunning interiors. The in-suite features also include a contemporary cabinet, quartz countertops and laminate flooring. Residential safety, security and connectivity are ensured by the smart home technological features created by the developer. Smartphone notifications, refrigerated parcel and keyless parcel are some of the notable entries. Smartphone enabled technology will be featured in each suite. A fully-equipped fitness centre, 24-hour concierge, an indoor Yoga studio and stylish lobbies in each suite will be the additional advantages. The Dining Lounge is worth noting and the other amenities are a Pet Spa, a business centre, a guest suite and many more.
Saved Floor Plans
Total Floor Plans:
26 (6 Available)
 | $1 1,090 SQ.FT 2 BATHROOM 2 BEDROOM |
 | $1,038,990 1,050 SQ.FT 2 BATHROOM 2 BEDROOM |
 | $1,289,990 1,268 SQ.FT 2 BATHROOM 2 BEDROOM |
 | $1,461,990 1,500 SQ.FT 2 BATHROOM 2 BEDROOM |
Key Information
Status
Planning
Type
Condo
Launch Date
Occupancy
01 / 06 / 2021
Major Intersection
Architects
IBI Group
Deposit Amount
10%
Deposit Structure
$5,000.00 On Signing
Balance to 5% - 30 days
5% - Occupancy
Locker Price
$5,500
Locker Maintenance
Maintenance Fee
$0.50
Parking Price
$70,000
Total Suites
201
Parking Maintenance
Amenities
Fitness centre
Pet Spa
Car Wash Area
Yoga & Pilates Area
Business Center
Games Room
Party room
Outdoor Terrace
Private Dining Room
24 hours concierge service
Guest Suites
Lounge
Fiber Optic Connections
Talk to a Realtor
Tour homes with a Property Real Estate Agent. It’s free, there’s no commitment.











