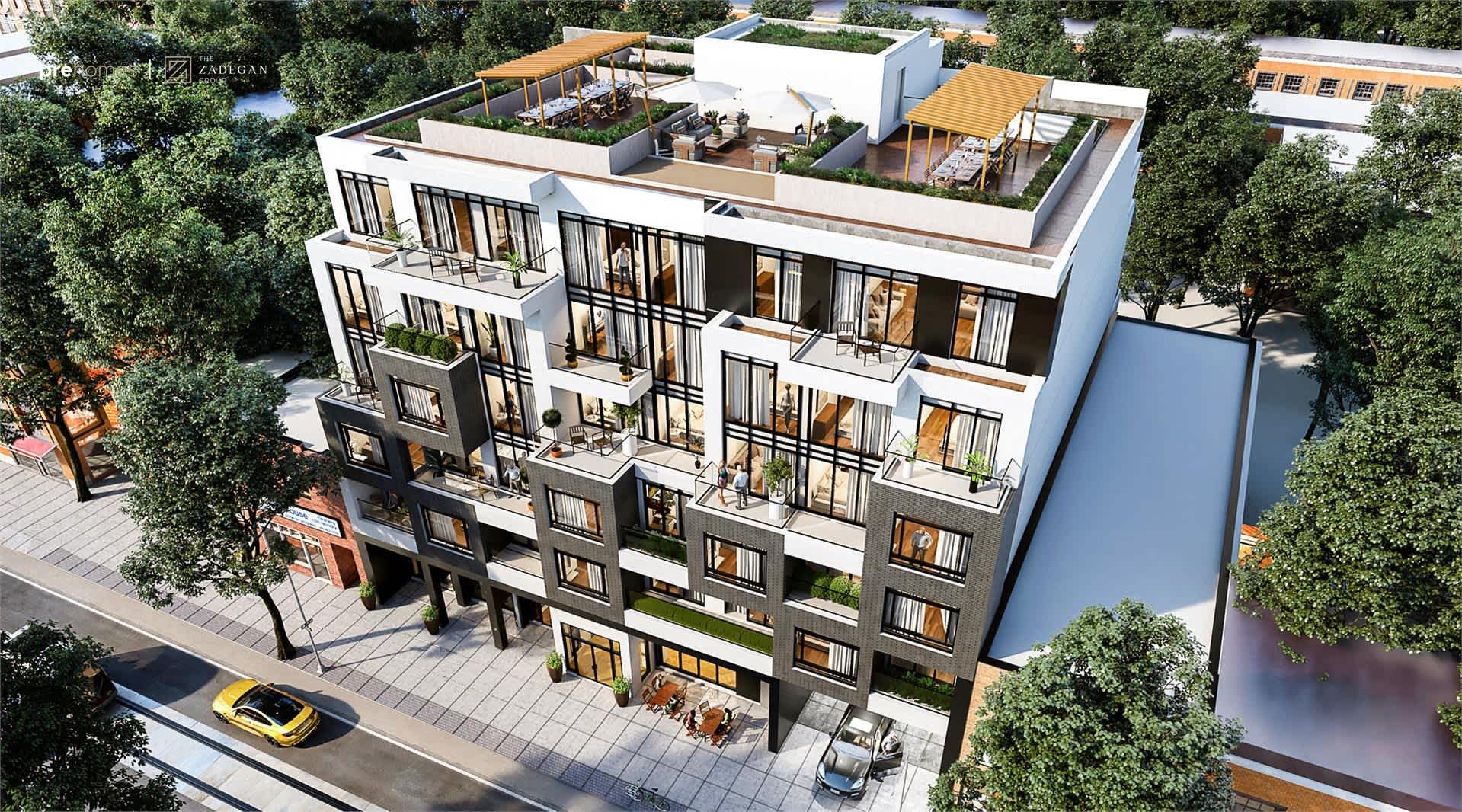
Nahid on Broadview
$100,000 - $1,925,900
Price per sq.ft:
$1,110
Neighborhood average:
$
City average
$490
Overview
800, Broadview Avenue, Toronto, ON, M4K 2P7
Nahid on Broadview is a new condo development by Nahid developments located at 800 Broadview Ave, Toronto, ON M4K 2P7. The price of Nahid on Broadview starts at CAD 700,000. 30 residential units will be included in the 6-storey building. Being just 10 minutes from the historic Distillery District and 15 minutes from the vibrant Downtown Toronto, this development is a great opportunity for investors. 667 to 1,452 square feet will be the size range of the unique residential units.
Explore the Area
Just west of this development Riverdale Farms, Rosedale Ravine Lands and Riverdale Park East and West will be encircling the condo along with bright greenery. The residents can get incredible scenic views of the Don River, just west of this development. The Broadway Highway Station, a 3-minute walk from the development, is the reason why this area has an impressive Transit score of 99 out of 100. The residents can be taken to Union Station in less than 15 minutes as the station runs on the Bloor-Danforth Line 2. The Gardiner Expressway will be connected to the main road artery and it will take 15 minutes for the residents to go to Downtown core. Globe Bistro, Rodeo Brazilian Steakhouse, The Big Carrot and Tapas at Embrujo are some of the eateries nearby. Loblaws, Roggers, Shoppers Drug Mart and Cyclemania are some of the shops nearby. Greektown is home to rich culture and history where residents can witness art festivals and Taste of Danforth annually. The shops, cafes and restaurants offer an idyllic car-free lifestyle. Nahid has been operating since 2012 and is successfully providing unparalleled quality upmarket homes.
Saved Floor Plans
Total Floor Plans:
31 (28 Available)
 | $862,900 780 SQ.FT 1 BATHROOM 1 BEDROOM |
 | $867,900 1,154 SQ.FT 1 BATHROOM 1 BEDROOM |
 | $884,900 787 SQ.FT 1 BATHROOM 1 BEDROOM |
 | $884,900 787 SQ.FT 1 BATHROOM 1 BEDROOM |
Key Information
Status
Planning
Type
Condo
Launch Date
Occupancy
01 / 09 / 2021
Major Intersection
Architects
Deposit Amount
10%
Deposit Structure
$5,000.00 On Signing
Balance to 5% - 30 days
2.5% - 90 days
2.5% - 150 days
0% - Occupancy
Locker Price
Locker Maintenance
Maintenance Fee
$0.45
Parking Price
Total Suites
Parking Maintenance
Talk to a Realtor
Tour homes with a Property Real Estate Agent. It’s free, there’s no commitment.
















