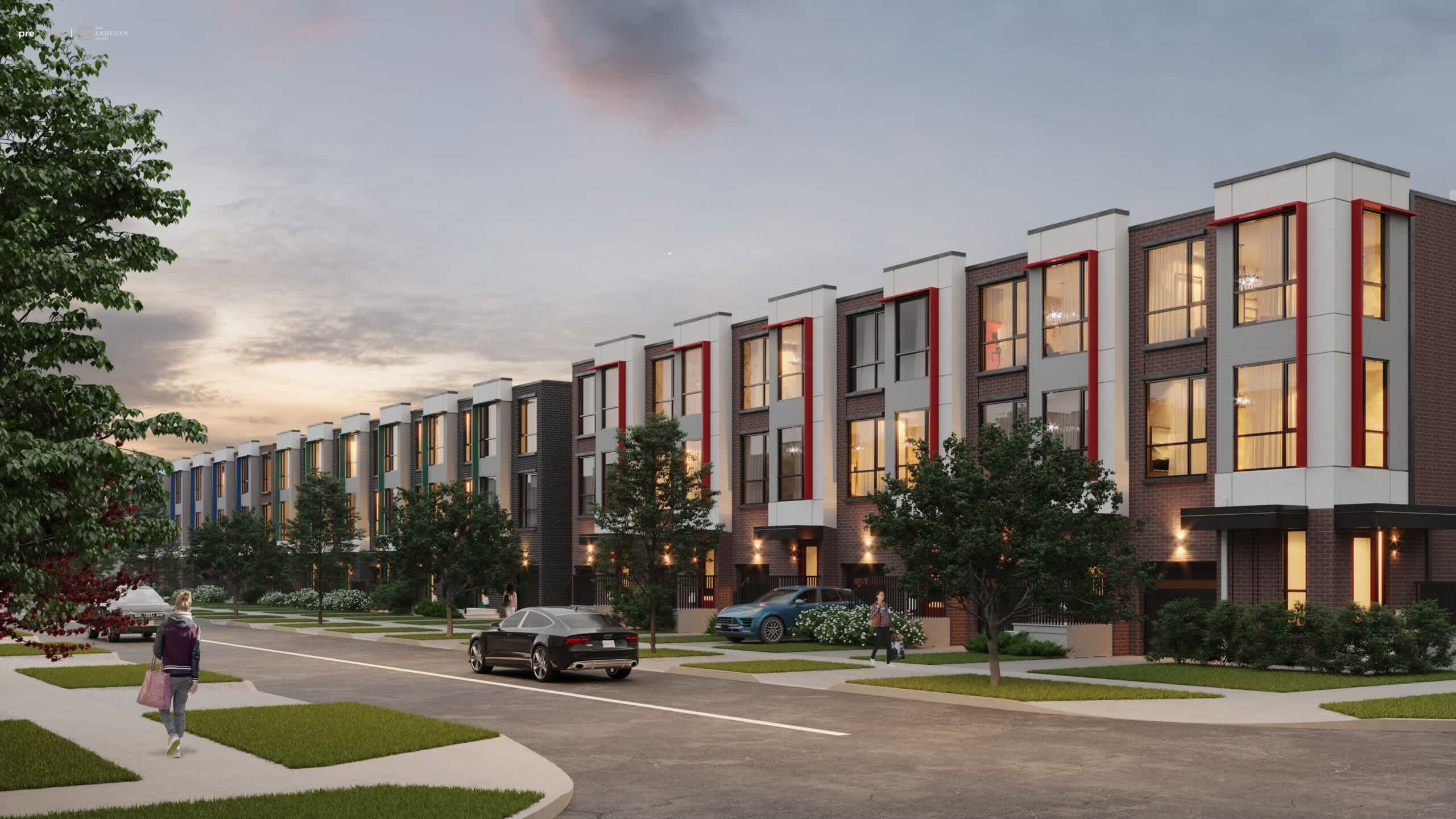
PROJECT VIEW
Hunters Crossing
$1 - $1
Price per sq.ft:
$10
Neighborhood average:
$
City average
$
Overview
Ajax, ON, L1S 7M3
?
Explore the Area
Loading Google Maps...
Saved Floor Plans
Total Floor Plans:
5 (0 Available)
Sort: Default Sort
Size
Any
Beds
Any
Baths
Any
Availability
Any
 | $1 1,922 SQ.FT 1 BATHROOM 2 BEDROOM |
 | $1 1,922 SQ.FT 1 BATHROOM 2 BEDROOM |
 | $1 1,647 SQ.FT 1 BATHROOM 3 BEDROOM |
 | $1 1,845 SQ.FT 1 BATHROOM 3 BEDROOM |
Key Information
Status
Planning
Type
Townhome
Launch Date
Occupancy
01 / 12 / 2023
Major Intersection
Architects
Deposit Amount
10%
Deposit Structure
$5,000.00 On Signing
$10,000.00 - 30 days
$10,000.00 - 60 days
$3,000.00 - 90 days
$3,000.00 - 120 days
$3,000.00 - 150 days
$3,000.00 - 180 days
$3,000.00 - 210 days
$3,000.00 - 240 days
$3,000.00 - 270 days
$3,000.00 - 300 days
$3,000.00 - 330 days
Balance to 10% - 365 days
Locker Price
Locker Maintenance
Maintenance Fee
Parking Price
Total Suites
111
Parking Maintenance
Talk to a Realtor
Tour homes with a Property Real Estate Agent. It’s free, there’s no commitment.








