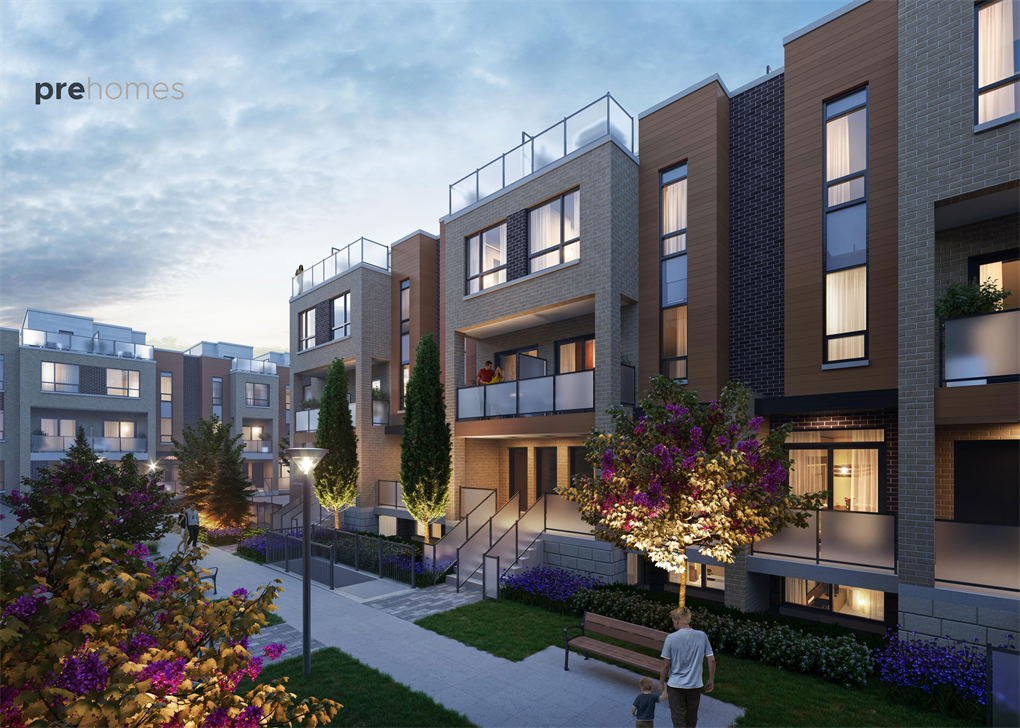
Glenway Urban Towns
$609,990 - $894,990
Price per sq.ft:
$1,070
Neighborhood average:
$
City average
$540
Overview
Bathurst Street & Davis Drive West, Newmarket, Ontario, Canada
Glenway Urban Towns is a new pre-construction townhouse project by Andrin Homes at Bathurst St & Davis Dr W, Newmarket, Ontario. This project will bring modern, upscale residences to the evolving GTA community of Newmarket. Glenway Urban Towns will feature 193 townhouses in different layout designs. These units will be available in floor plans of two and three-storey homes. Floor plans will range from 573 to 2,571 square feet in size and will be available in one, two and three-bedroom options. Some residences will be single-family units. These homes will boast of modern appliances, granite finishes, oak staircases, spacious rooms and elegant designs that will be ideal for families. Newmarket is an emerging community in the Regional Municipality of York of the Greater Toronto Area. It is a promising town for real estate investments with the property prices in the area rising, much like the rest of the GTA’s towns and cities. This well-connected rural community offers respite from the bustling urban expanses of the GTA and is a great place for family life. Newmarket is projected to see a rise in population and employment in the near future, and investors are banking on this town’s housing market.
Explore the Area
Newmarket is a quiet community that offers a well-balanced mix of urban amenities and country-like charm. Glenway Urban Towns is located in an area equipped with major retail and big-box brands, boutique stores, restaurants offering different kinds of cuisines and green spaces. Yonge Street is just steps away from these homes and is lined with stores that can take care of everyday errands and local retailers will offer unique shopping experiences to residents. The street also offers varied dining options, from local favourites to fast food eateries. Retailers like Walmart, No Frills, Winners, FreshCo and The Home Depot can be found along Yonge Street. Upper Canada Mall is a short walk away, and this mall is home to a long list of retailers and service providers for all kinds of needs and shopping options. The mall also has a food court. Newmarket is home to many elementary and secondary schools, many of which are located just a short walk from these homes. Residents can rely on Newmarket’s playgrounds, green spaces and trails for recreation, some popular parks in the area are London & Main Community Garden, George Richardson Park, Bray Circle Playground and Charles Van Zant Park. There are many trails in the vicinity surrounding these townhomes, allowing residents to simply walk to them. These parks and playgrounds are great places for outdoor activities for families. Other recreational facilities in the vicinity of the project are Dave Kerwin Trail, SilverCity Newmarket Cinemas and XSCAPE Entertainment Centre and Ray Twinney Recreation Complex, which is just steps away from the project. Residents will be connected to GO transit through the Newmarket GO station. GO transit’s extensive network covers all of the GTA and some cities and towns beyond. York Region Transit provides public transit service to this area and connects to the entire York Region. Driving to Toronto is easy with HWY 404 and Don Valley Parkway. Downtown Toronto is a 48-minute drive. HWY 400 is also a 10-minute drive away, and it connects to the rest of the GTA and the 400 series highways in the region, including HWY 401.
Saved Floor Plans
Total Floor Plans:
5 (5 Available)
 | $614,990 665 SQ.FT 1 BATHROOM 1 BEDROOM |
 | $609,990 573 SQ.FT 1 BATHROOM 1 BEDROOM |
 | $699,990 914 SQ.FT 2 BATHROOM 2 BEDROOM |
 | $709,990 1,235 SQ.FT 2 BATHROOM 2 BEDROOM |
Key Information
Status
Selling
Type
Townhome
Launch Date
31 / 05 / 2021
Occupancy
Major Intersection
Bathurst St& Davis Dr, Newmarket
Architects
Deposit Amount
20%
Deposit Structure
$10000 Bank Draft with Offer
Balance to 5% in 30 days
5% in 90 days
5% in 150 days
5% on Occupancy
Locker Price
Locker Maintenance
$14.95
Maintenance Fee
$199.95
Parking Price
Total Suites
Parking Maintenance
$39.95
Talk to a Realtor
Tour homes with a Property Real Estate Agent. It’s free, there’s no commitment.








