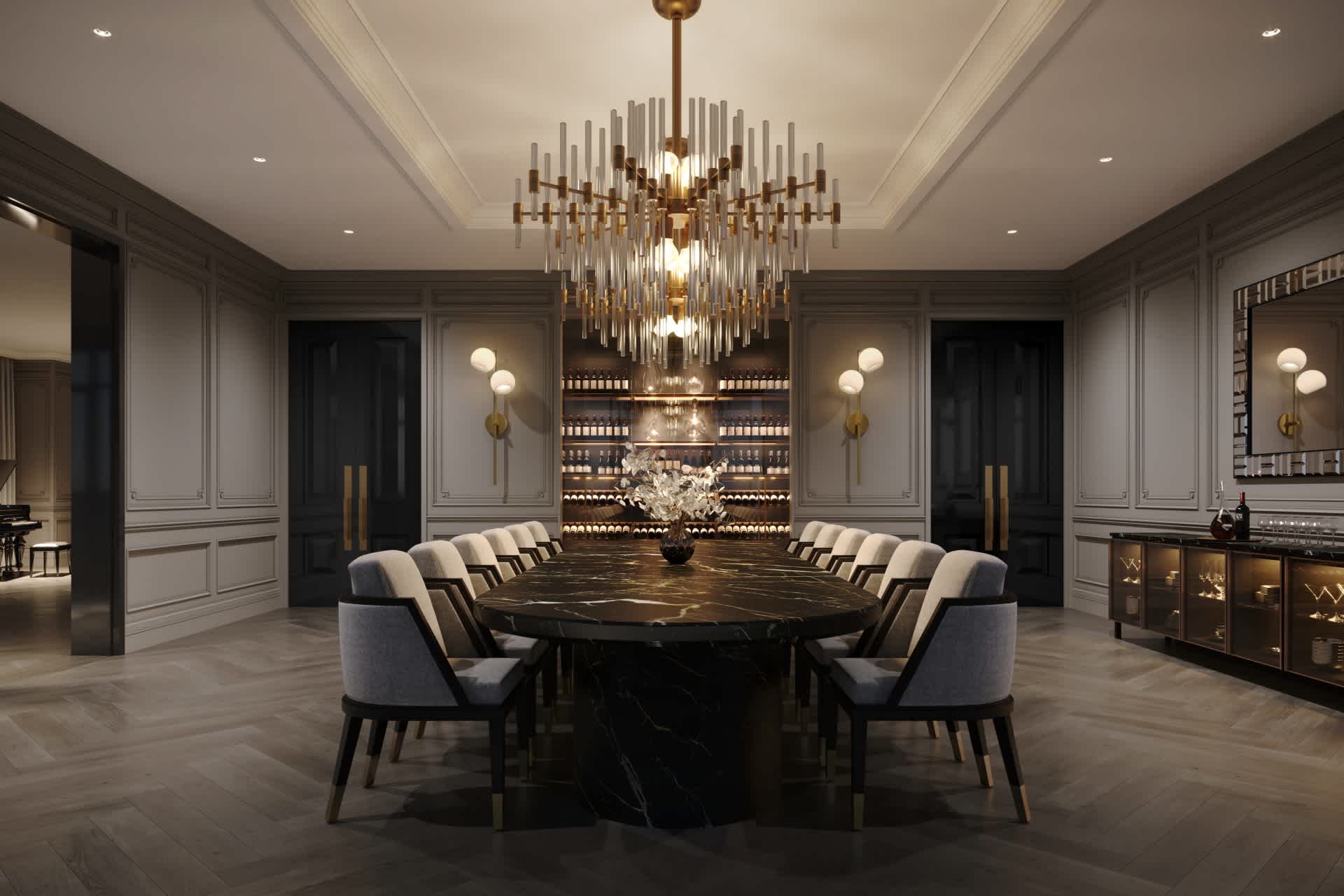
Exchange District Condos - Phase 3 (EX3)
$100,000 - $2,482,900
Price per sq.ft:
$240
Neighborhood average:
$
City average
$400
Overview
151, City Centre Drive, Mississauga, ON, L5B 1M7
Exchange District Condos is a new development by Camrost-Felcorp currently in preconstruction at 151, City Centre Drive, Mississauga. The Condo stands at 66 storeys and has greatly impressed many with its extravagant exterior design. It has 20,000 square feet of Amenities.
EX3 aims to provide a luxurious condo housing 660 residential suites and a large retail area. The EX3 will conclude the final residential tower in this project. The goal of this plan is to build more than 2,000 new residential units in the community.
The EX3 is the tallest tower of its sibling, making it stand out. It is expected to feature retail and office space on the ground level. In addition, the Condo offers opulent interiors and innovative Exterior designs. The size of each suite will vary from 420 to 980 square feet. The Condo comes in one bedroom to two bedrooms with a den and penthouses.
Furthermore, the interiors of the suites will be designed with elegant features and finishes, some of which will include chrome finished hardware, smart suite entry, painted door frame, laminated wide plank wood, and the latest electrical appliances.
The tower blocks are placed in alternating directions for every 6 storey block, which adds to the aesthetic design of the building, giving it a classic look. It will also have a garden on the top floor to beautify the building. The ground floor will come with a pedestrian walkway.
Explore the Area
EX3 will be situated in the newly planned Exchange District community downtown Mississauga. One of the unique features of this development is easy accessibility and proximity to infrastructure, shops and the city. Shops, cinema healthcare and other infrastructures can be easily accessed by a resident of the Condo. The tower will also be close to the future Hurontario LRT line, making transit very easy and resulting in the rapid development of the community. Its site will also house many infrastructures like schools, retail stores, restaurants and parks, making it very attractive. One of Canada's largest shopping centres, Square one, is only about 3 minutes walk from the Condo. The shopping centre houses more than 360 stores and gives residents access to top brands like Walmart, Holt Renfrew and many more. The Condo is only a working distance away from MiWay and Zum station, the east-west Mississauga transit way BRT line, The city centre Regional GO bus terminal, and the future Hurontario LRT lines set to be completed in 2022. All of this transit option makes it easy for a resident to travel around the city. The motorist also has access to highway 403 and 401, which is just 4minutes and 6 minutes away from the Condo. With the considerable growth in Mississauga, many home seekers and professionals are coming into the city, making it a good investment prospect for investors.
Saved Floor Plans
Total Floor Plans:
22 (8 Available)
 | $100,000 420 SQ.FT 1 BATHROOM 1 BEDROOM |
 | $728,900 515 SQ.FT 1 BATHROOM 1 BEDROOM |
 | $100,000 700 SQ.FT 2 BATHROOM 1 BEDROOM |
 | $100,000 1,235 SQ.FT 2 BATHROOM 2 BEDROOM |
Key Information
Status
Selling
Type
Condo
Launch Date
17 / 11 / 2021
Occupancy
Major Intersection
Burnhamthorpe Rd & Kariya Gate
Architects
Deposit Amount
20%
Deposit Structure
$10000 on Signing
Balance to 5% in 30 Days
2.5% on May 1- 2022
2.5% on August 1- 2022
2.5% on November 1 2022
2.5% on October 1- 2023
5% on August 17- 2026
Locker Price
$6,000
Locker Maintenance
$25.50
Maintenance Fee
$0.49
Parking Price
$75,000
Total Suites
Parking Maintenance
$54.50
Amenities
Smart suite entry system
A premium quartz countertop
A 24-inch-panelled fridge
A 24-inch four-burner electric cooktop
A 24-inch electric oven
24-hour Concierge Service
Yoga area
Pet spa and washroom
Fitness centre
An 18-inch-panelled dishwasher
BBQ station
A private elevator lobby for signature suites
Cold storage room
Parcel room
Talk to a Realtor
Tour homes with a Property Real Estate Agent. It’s free, there’s no commitment.





















