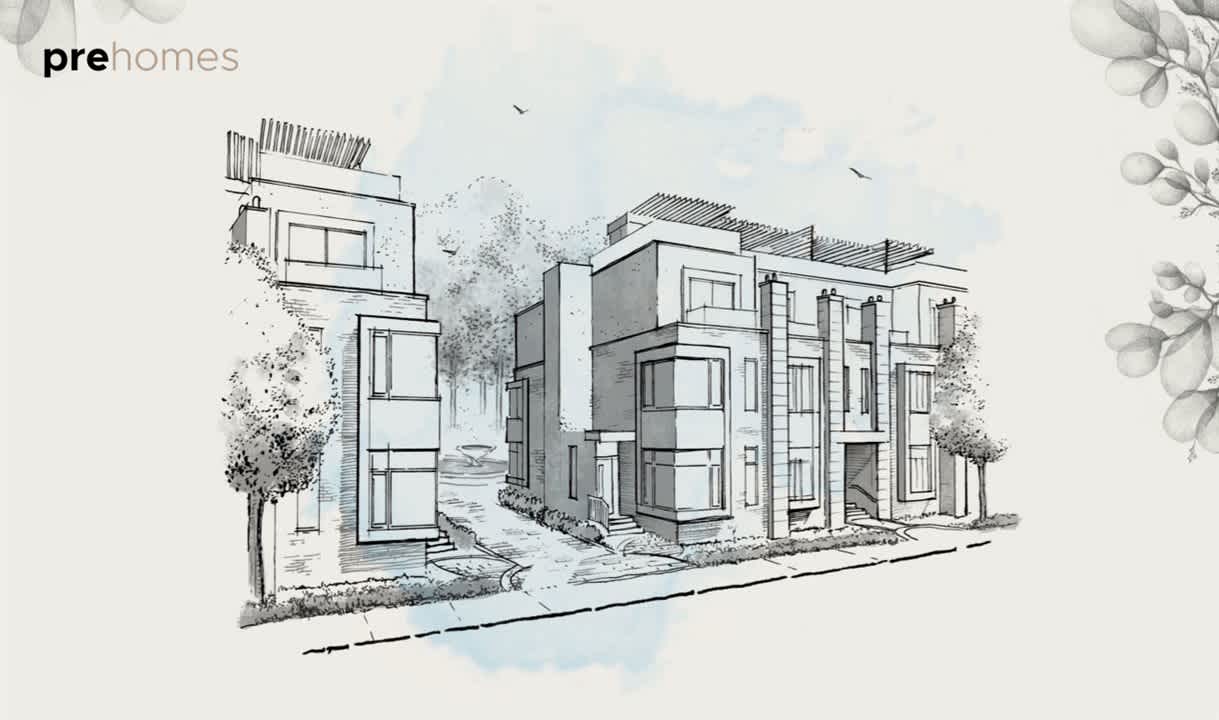
Deer Park Crossing
$100,000 - $100,000
Price per sq.ft:
$40
Neighborhood average:
$
City average
$490
Overview
5, Lascelles Boulevard, Toronto, ON, M5P 2C8
Deer Park Crossing is a pre-construction development of townhomes by O’Shanter at 5 Lascelles Boulevard in Toronto. Located in the Deer Park neighbourhood, this project is in the heart of one of Toronto’s most upscale areas. This project is set to feature 10 luxurious suites in floor plans of 3 bedroom units. These suites are tastefully designed in keeping with Deer Park’s upmarket community living. Sizes of floor plans range from 2958 to 2980 square feet. The project features spacious interiors that allow plenty of natural light. Deer Park Crossing will be equipped with garage spaces for each unit and will feature high ceilings, oak hardwood floors, imported kitchen finishes and walk-in closets. These homes are designed by Julian Jacobs Architects. This construction goes the extra mile to ensure the absolute satisfaction of buyers by providing them with the option of customization to the lower level of their unit. Buyers can add details and customizations to fit the purpose of these units, whether they’re meant for living or renting. Investors can count on this bustling community for a smart real estate investment in these limited-edition suites.
Explore the Area
Toronto’s Deer Park neighbourhood is an in-demand, swanky part of mid-Toronto. This area is home to high-end brands and shopping options for the community to indulge in. The area’s food and lifestyle stores offer sophisticated experiences, in tune with the community. Other conveniences are accessible within a short drive, including grocery stores, boutique food and clothing stores and healthcare amenities. Big box retailers like Walmart, Canadian Tire are located within a short drive. The North York Sheridan Mall is a massive shopping centre within 10 minutes of the project. Deer Park has access to Toronto’s renowned private schools, including The York School, The Brown School, St. Clement's School, Branksome Hall and Upper Canada College. Other educational institutions like the University of Toronto and Ryerson University are located within a 15-minute walk from the construction. The area also enjoys green spaces and public parks, including Oriole Park, Moore Park Ravine, Cedarvale Park and Park Drive Reservation Lands. Plenty of recreational options are also located within a 15-minute drive of the area, including Toronto Public Library, North Toronto Memorial Community Centre, Casa Loma and Midtown Hub. Deer Park Crossing is a 15-minute drive to downtown Toronto, which is a major shopping, employment and tourism hub. Residents will have access to the city’s public amenities and the gorgeous waterfront, which is home to beaches, parks, and community events throughout the year. Deer Park is a 20-minute drive to HWY 401, which further connects to an extensive network of major highways in the GTA. The community has access to Toronto’s TTC bus and subway network, which runs all across the GTA. Commuters will also enjoy easy access to the GTA’s GO transit. This project is a great opportunity for investors or families looking for luxury homes in Toronto’s prime real estate.
Saved Floor Plans
Total Floor Plans:
10 (10 Available)
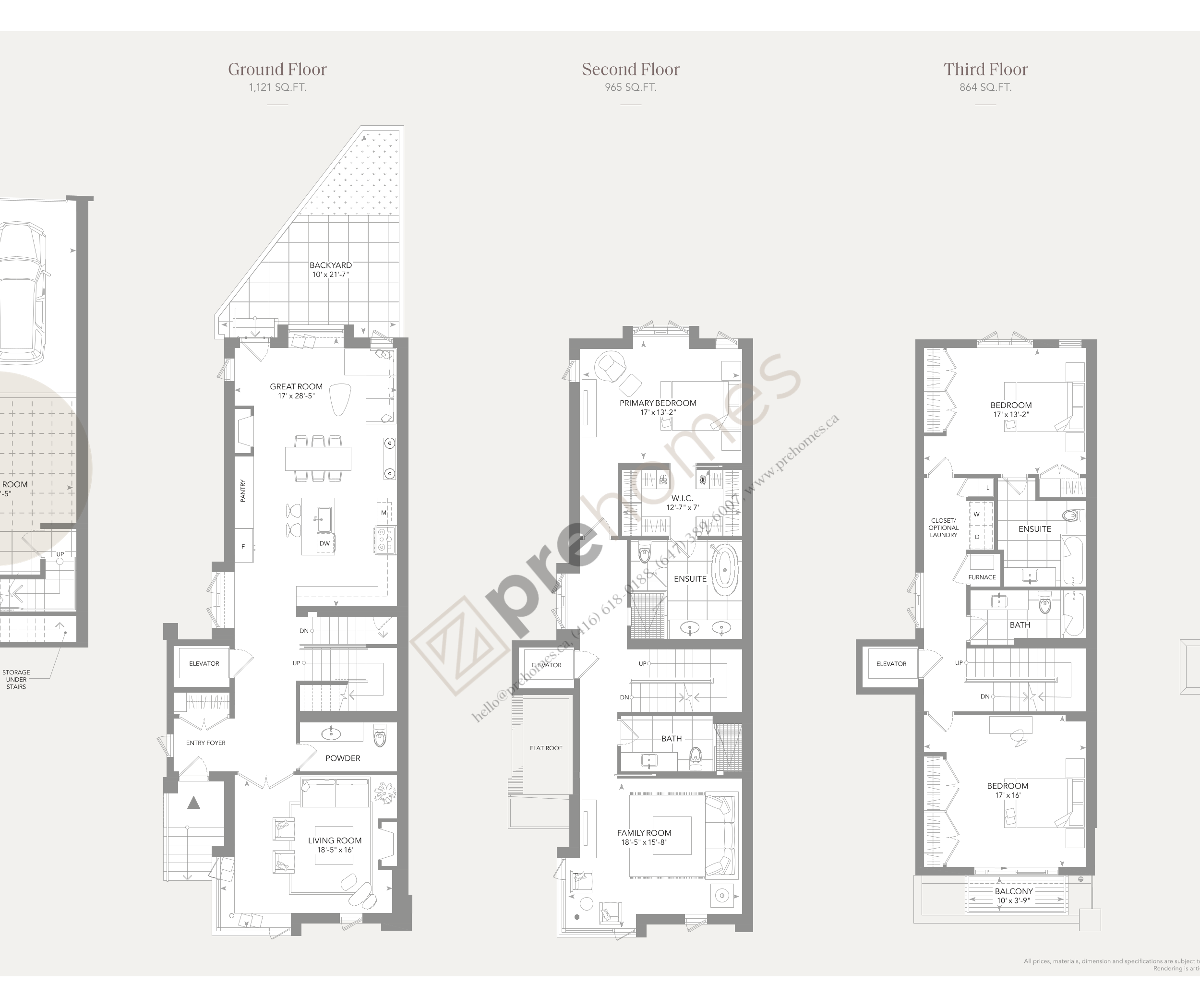 | $100,000 2,972 SQ.FT 4 BATHROOM 3 BEDROOM |
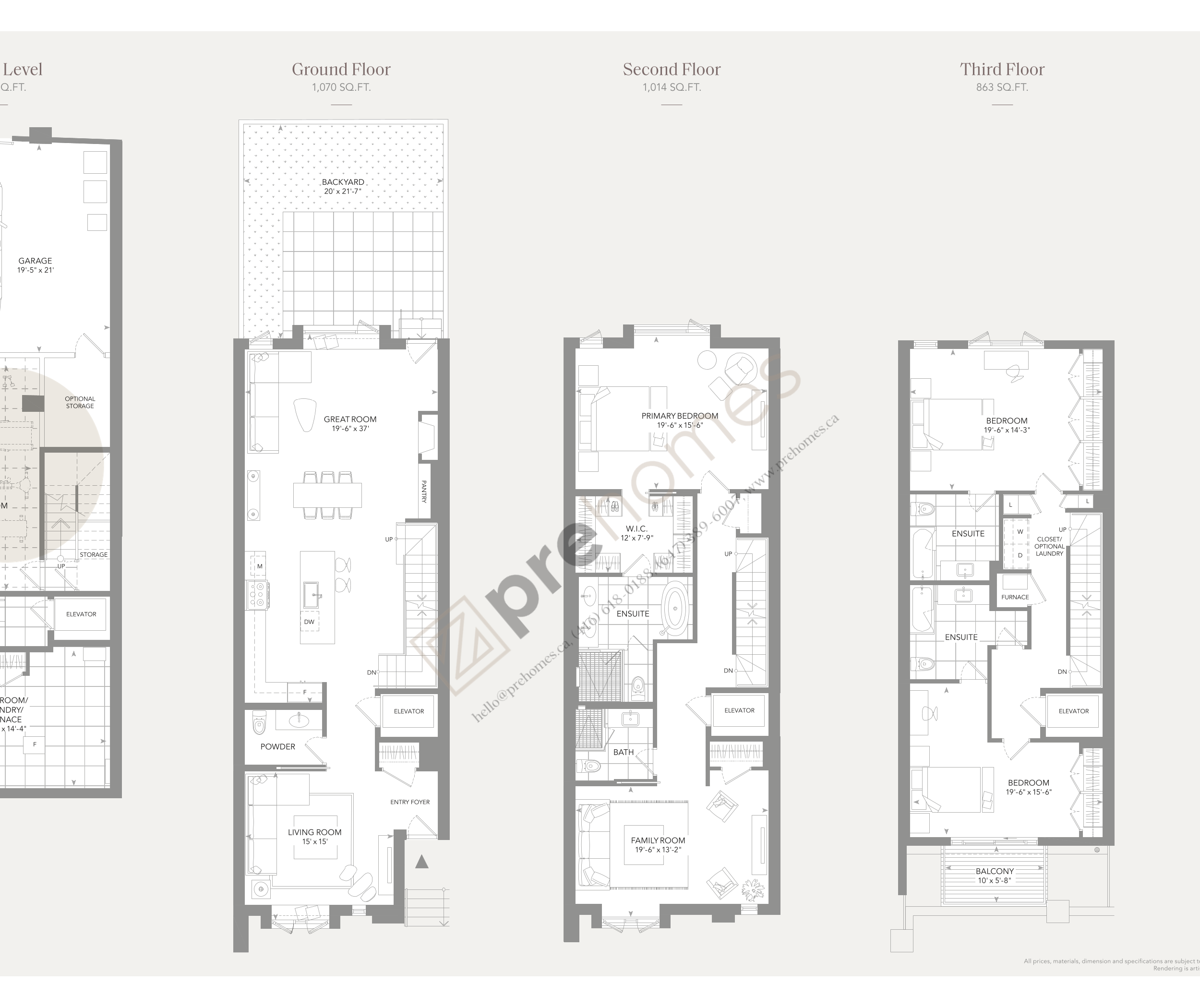 | $100,000 2,958 SQ.FT 4 BATHROOM 3 BEDROOM |
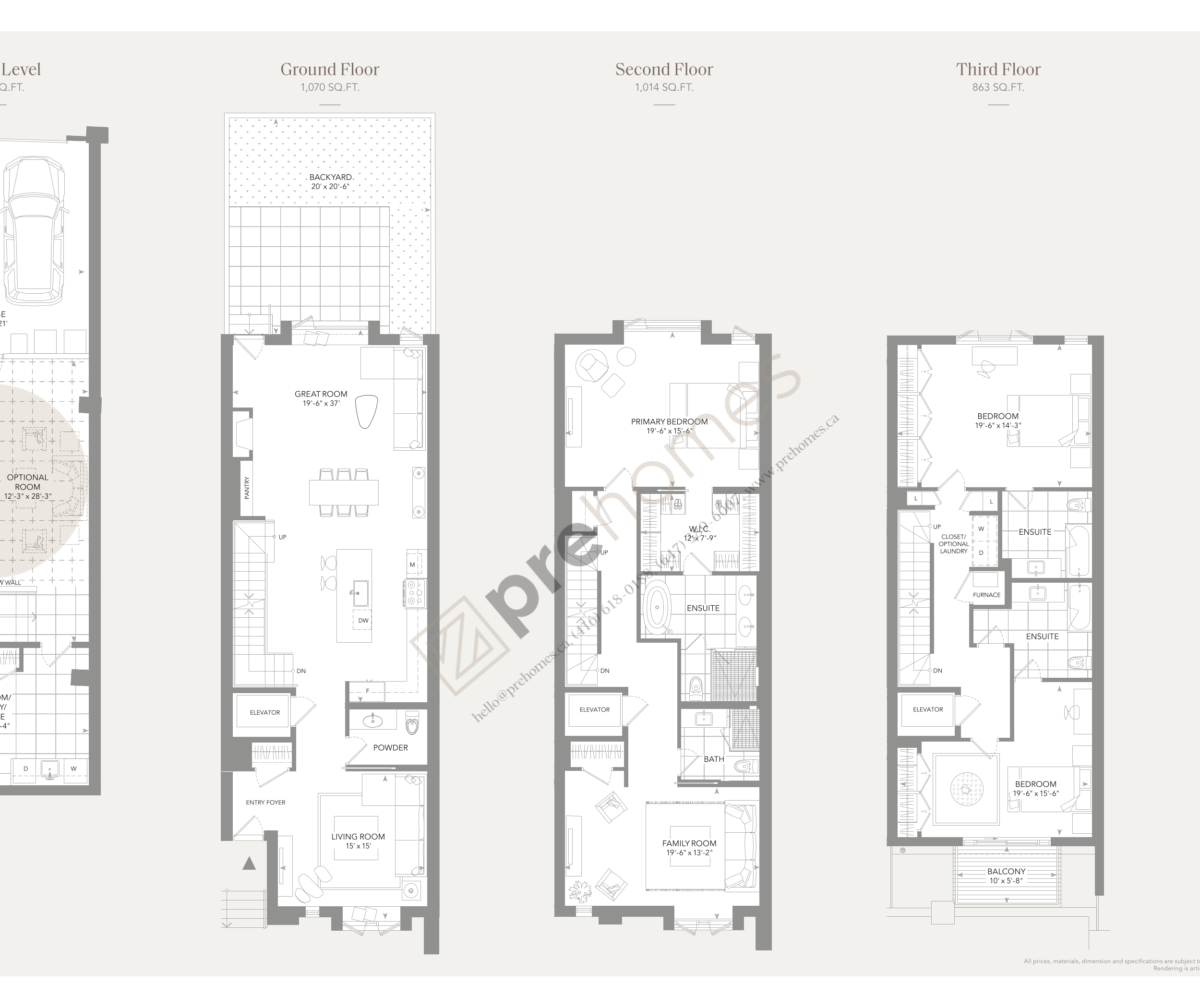 | $100,000 2,958 SQ.FT 4 BATHROOM 3 BEDROOM |
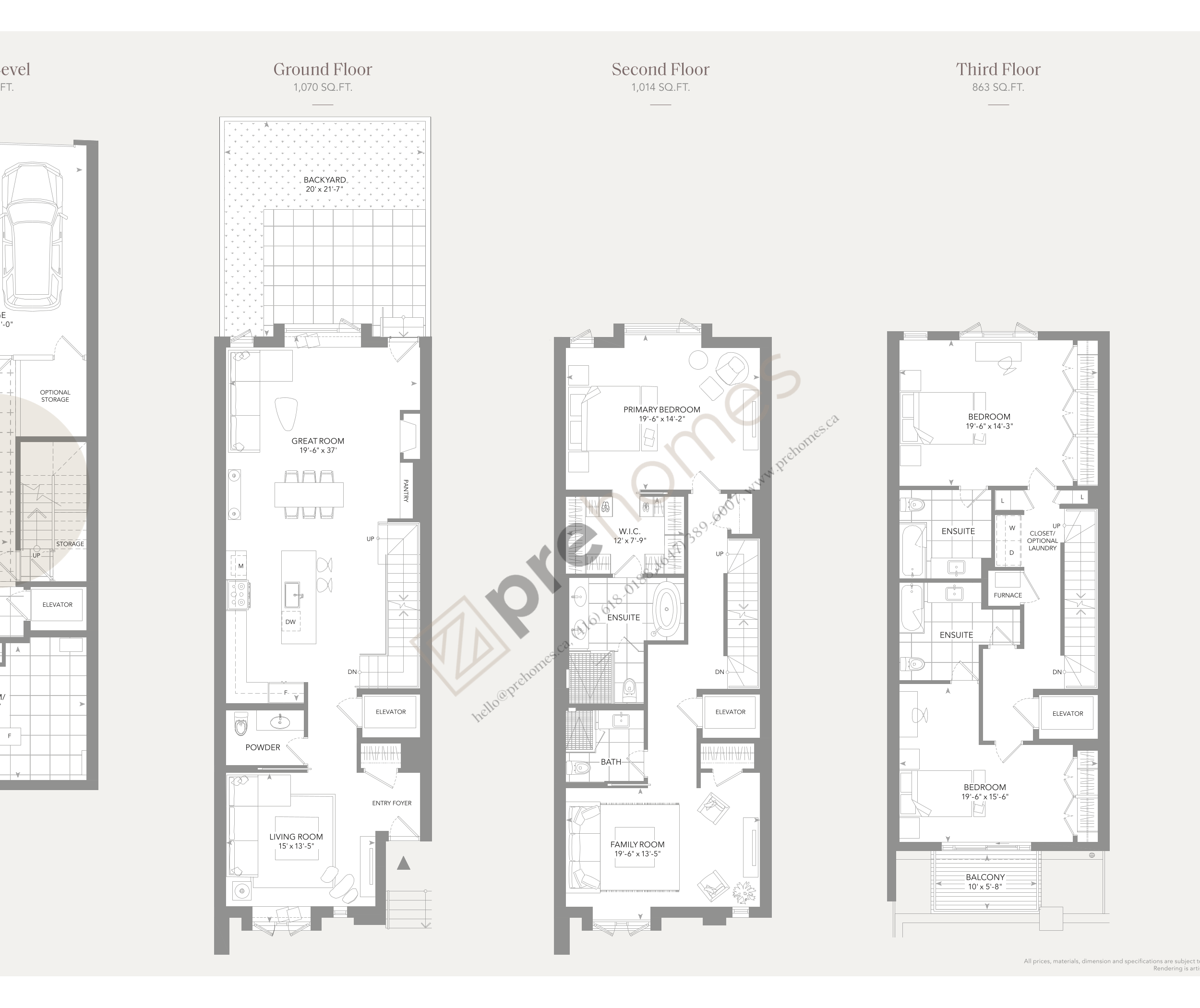 | $100,000 2,958 SQ.FT 4 BATHROOM 3 BEDROOM |
Key Information
Status
Planning
Type
Missing
Launch Date
Occupancy
Major Intersection
Architects
Deposit Amount
Deposit Structure
Locker Price
Locker Maintenance
Maintenance Fee
Parking Price
Total Suites
Parking Maintenance
Talk to a Realtor
Tour homes with a Property Real Estate Agent. It’s free, there’s no commitment.





