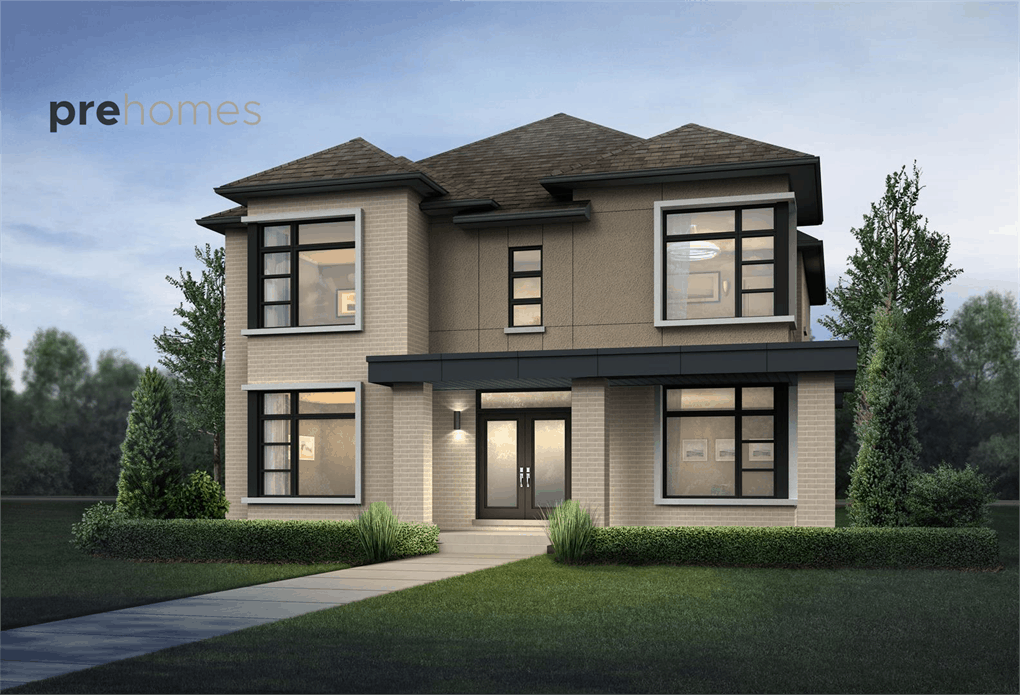
Cornell Rouge Phase 7
$100,000 - $1,149,990
Price per sq.ft:
$60
Neighborhood average:
$
City average
$130
Overview
Cornell Centre Boulevard, Markham, ON
Cornell Rouge Phase 7 is a new development by Madison Group currently in preconstruction at Cornell Centre Boulevard, Markham. It is located close to Rouge Park – the biggest modern park in the area, with a relaxing, and adventurous ambiance consisting of the woods and a gentle river flowing across.
It is made up of well-designed and very spacious homes which are excellent for families who are nature and adventure lovers. This master-planned community is also a few distances away from Markham Stouffville Hospital to the South.
On total completion, this forested paradise would contain 41 residential homes consisting of three to five bedrooms in size. Ceilings are 8 to 10 inches and land areas are between 2217 and 3000 square feet.
Special features acquainted with this community include distinctive house exteriors, innovative interiors, superior kitchen and bathroom features, high-quality flooring, outstanding electrical features, quality construction, to mention but a few.
This is an excellent opportunity for both investors and future residents as it is set to launch in 2022 during the winter. Sales units would begin from $1,214,990.
Explore the Area
Cornell Rouge is a beautiful residential community with an aura of tranquility and quietness. Just to the south is the Cornell Rouge Woods Park, which provides an oasis of nature in the center of the neighborhood. The Markham Stouffville Hospital is located just a short distance to the south while the shops and restaurants of Main Street Markham are a short drive to the east. The New Cornell community center and the library is just around the corner. Excellent public and private schools are also not left out, they are located close by. Walmart, No Frills, Loblaws, and an array of independent grocers are all located nearby. Both Bob Hunter Memorial Park and Rouge National Urban Park are readily accessible for any residence in Cornell Rouge. To directly access Downtown Toronto, GO Transit provides rail service at hourly-or-better frequencies from Mount Joy and Markham GO stations. In Cornell, York Region Transit offers local bus service along several routes.
Saved Floor Plans
Total Floor Plans:
26 (1 Available)
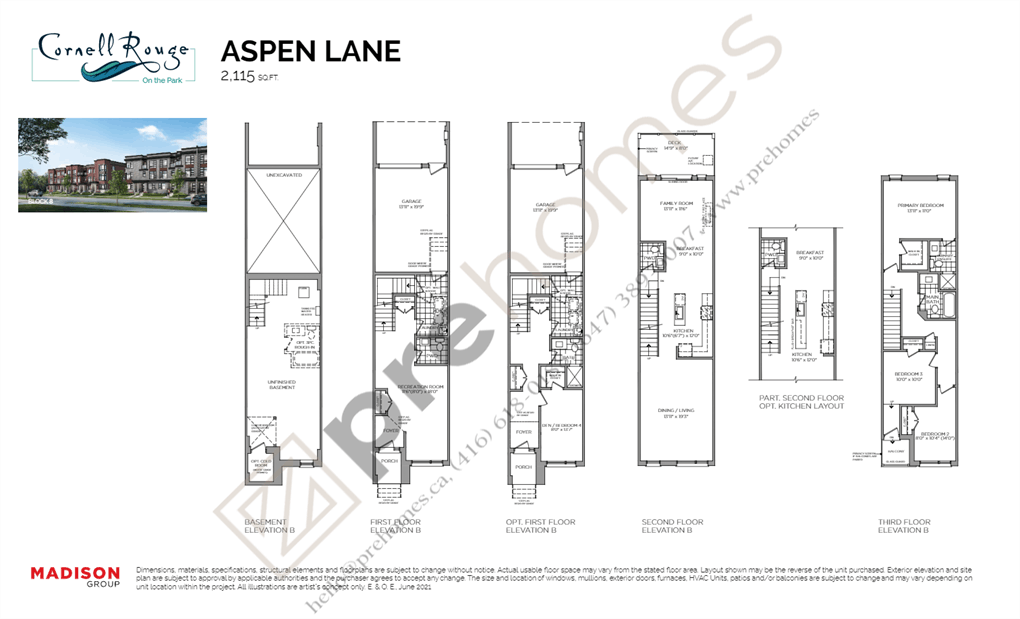 | $1,149,990 2,115 SQ.FT 2 BATHROOM 3 BEDROOM |
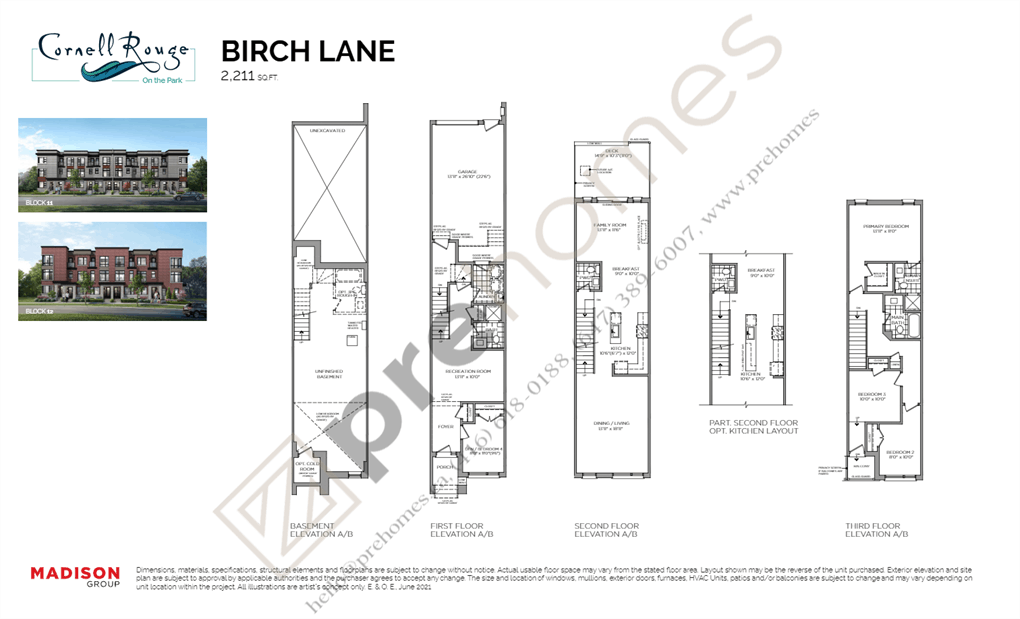 | $100,000 2,211 SQ.FT 3 BATHROOM 4 BEDROOM |
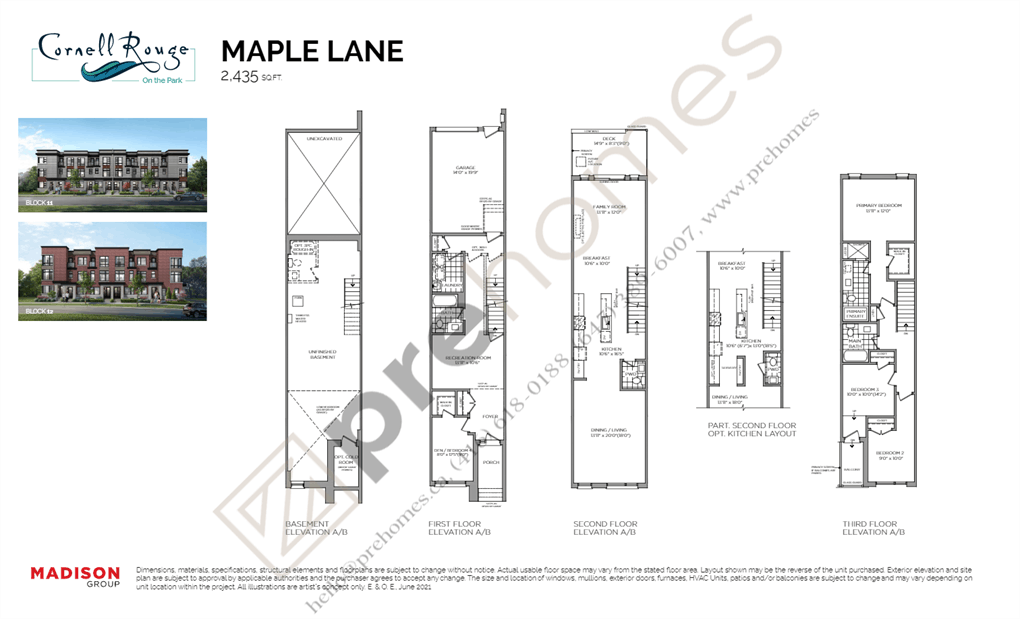 | $100,000 2,435 SQ.FT 3 BATHROOM 4 BEDROOM |
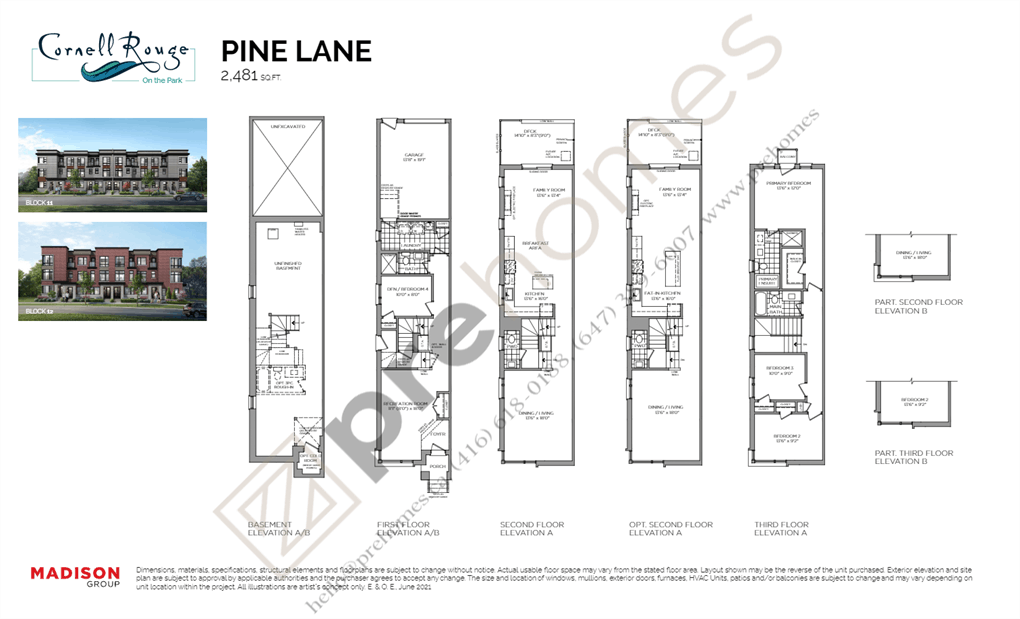 | $100,000 2,481 SQ.FT 3 BATHROOM 4 BEDROOM |
Key Information
Status
Planning
Type
Detached Home
Launch Date
Occupancy
Major Intersection
Cornell Centre Blvd & 16th Ave
Architects
Deposit Amount
Deposit Structure
$20,000.00 On Signing
$25,000.00 - 30 days
$25,000.00 - 60 days
$25,000.00 - 120 days
$25,000.00 - 150 days
Locker Price
Locker Maintenance
Maintenance Fee
Parking Price
Total Suites
Parking Maintenance
Amenities
Parks
Distinctive House Exteriors
Bathtub Enclosures With Ceramic Wall Tile Up To Ceiling
Contemporary Exterior Light Features
Sanitary & Storm Sewers
Exterior Water Taps
Low Flow Aerators On All Faucets
White Wire Shelving Closets
Walls Painted with Premium Quality Latex Paint
9 inches Ceiling on the First Floor and 8 inches on the Second Floor
Tall Upper Kitchen Cabinetry
Soaker Tub In Master Ensuite Bathroom
Stove & Dryer With Heavy-Duty Cables And Outlets
Quality White Plumbing Fixtures In All Bathrooms
Privacy Locks On All Bathroom Doors
Playgrounds & Woodlots
Bath & Shower Enclosures With Pressure-Balance Valves
Roll Up Garage Doors
Covered Front Porch
High-Quality Windows
Sinks & Toilets With Shut-Off Valves
Water Saving Toilets
Freestanding Laundry Tub
Basement Wrap Waterproofing System
Oak Staircase & Handrails
Two-Panel Square Size Interior Doors
Hot And Cold Taps For Laundry Tub
White Square Pedestal Sink In Powder Room
Mirror and exhaust Fan In All Bathrooms
Talk to a Realtor
Tour homes with a Property Real Estate Agent. It’s free, there’s no commitment.












